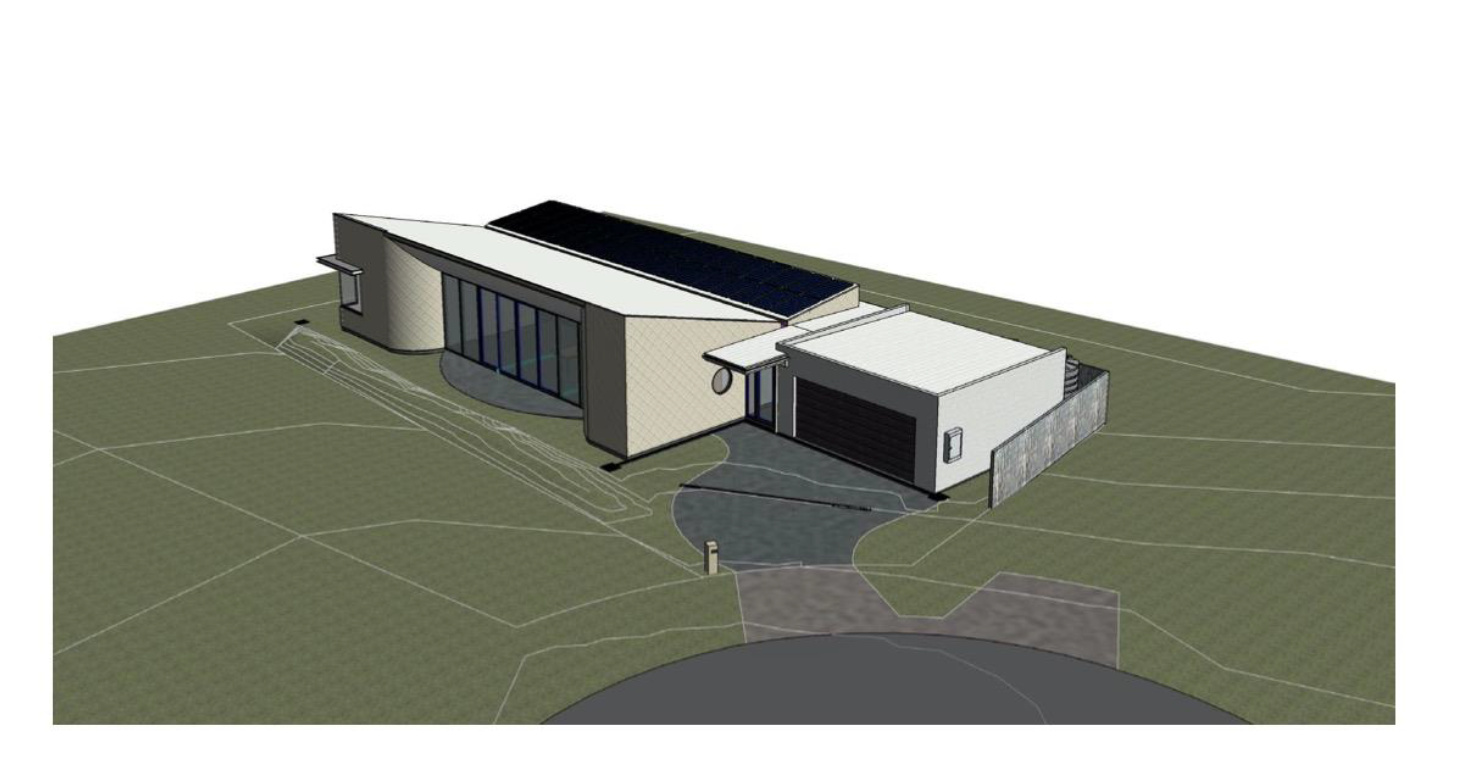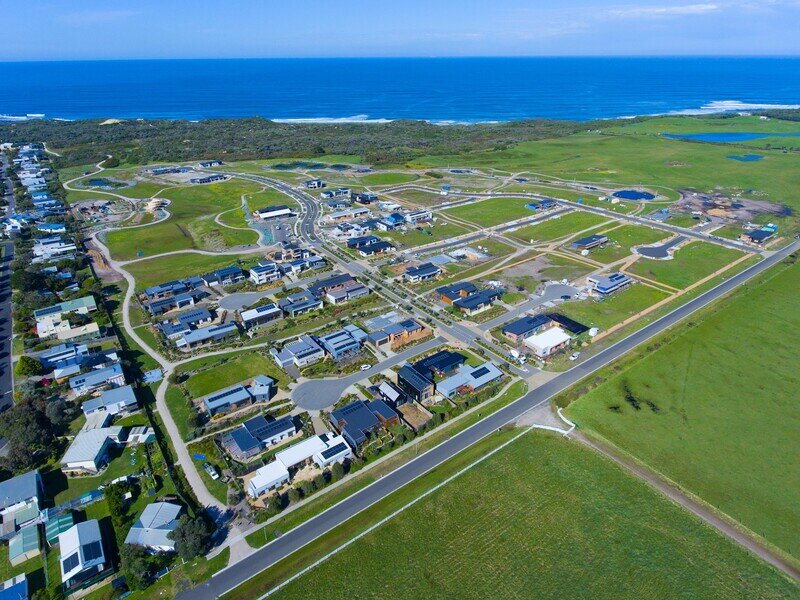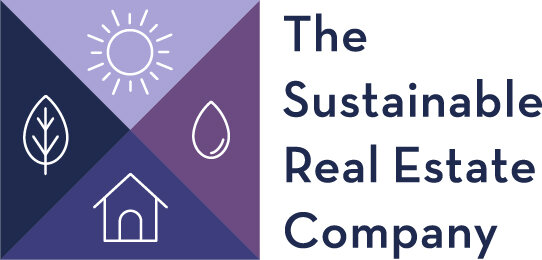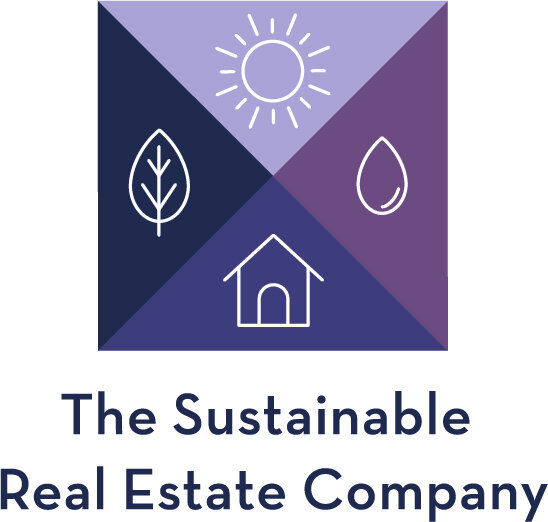LOT 90
RECENTLY SOLD!
Lot 90
An amazing lot within the sustainable estate
Lot 90 is nestled in Stage 3 in The Cape sustainable estate and features vast swathes of open space. Lot 90 is a 525sqm, Depth 30m and Frontage 16.6m, titled, house plans designed and ready to apply for a building permit. The 8-star energy efficient home (165sqm home + double garage) has been designed by the talented Andy McLeod from Lighthouse Architecture and is a 3 bedroom, 2 bathroom, study, walk-in pantry, double car garage, and workshop, 10,000litres of rainwater tanks, solar and battery. Lot 90 is right next to walking tracks, and the pocket park, which features plantings and gabion seats.
The owners have done the hard work for you and already have house plans architecturally designed, so all you need is to obtain a building permit. These house plans can be modified and personalised to suit your requirements.





