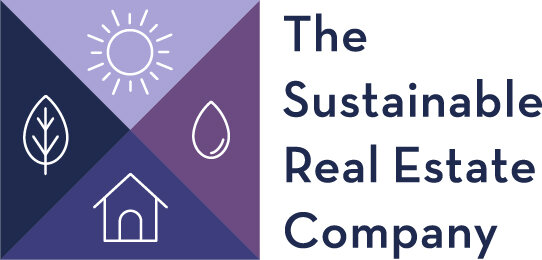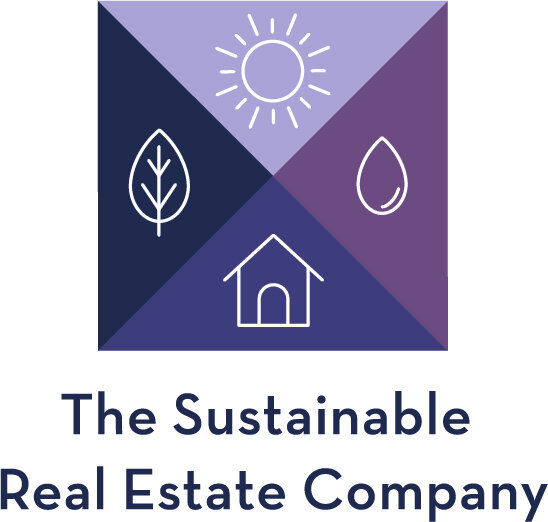28 Sunlight Boulevard
3 Bed | plus Office/Study | 2 Bath | Oversized Garage & Shed | 818sqm lot | 7.2kW Solar | Double Glazed | Energy Efficient Appliances
Eclipse - Coastal Luxury Meets 8-Star Sustainability at The Cape
Step into Eclipse – a masterfully designed, single-level 8-star energy efficient home in the heart of Stage 2 at The Cape, Australia’s premier sustainable housing estate.
With 150sqm of thoughtfully planned living space, this beautifully designed 3 bedroom, plus office/study residence is just a short walk to Cape Paterson’s pristine beaches and centrally located near the community farm, children’s playground, sports precinct, oval, and scenic walking trails.
Built by award-winning TS Constructions and architecturally designed by Beaumont Building Design, Eclipse delivers high performance without compromising on comfort or style. Enjoy remarkably low energy bills and consistent internal temperatures year-round thanks to its passive solar design and premium insulation.
Light-filled living spaces and natural textures create a serene atmosphere that celebrates coastal living with a minimal ecological footprint.
Whether you're looking for a future-proof family home or a refined coastal retreat, Eclipse is a rare opportunity to live sustainably and stylishly in one of Victoria’s most forward-thinking communities.
PROPERTY FEATURES:
• North facing, light-filled open-plan living, dining, lounge, kitchen with indoor/outdoor access
• Walk in pantry and “contemplative” swing in living area
• Private outdoor entertaining areas on both north and south (covered) sides, with a private grassy area
• Oversized Garage - 6m x 7.28m, and 2.7m high garage door, with a 15amp motorhome power point
• Garage can fit a car and a motorhome – 2.6m high
• Oversized Shed for bikes, kayaks, workshop, this adjoins garage with internal access
• Master with ensuite, 2 guest bedrooms (with full length mirrors in 2 rooms) + study with an inbuilt full-length desk & custom timber “book tree”
• Hydronic heating – Rheem heat exchange pump, thermostatically controlled
• Fully fenced (solid hardwood timber) yard, wildlife friendly native garden, 8 x veggie/fruit food cubes, naturally sheltered play/grass area
SUSTAINABLE FEATURES:
1. 7.2kW solar system + Sanden heat pump hot water
2. North facing, double glazed windows, cross flow ventilation, higher doorways for air flow
3. Polished concrete floors, earth brick walls made on site
4. 10,000 litres of rainwater tanks
5. EV Charger
6. Haiku Big Arse fan in main living, all bedrooms with fans and temperature remains within 16-25 degrees with minimal heating and cooling
7. Insulation R1.5 under slab & R2.5 to external walls and R5.0 to all ceilings
8. Concrete aggregate surrounds Eclipse to reduce fire risk
9. 32amp power point for EV charging
Winner – Best Sustainable Home, 2021 (Master Builders Victoria Southeast)
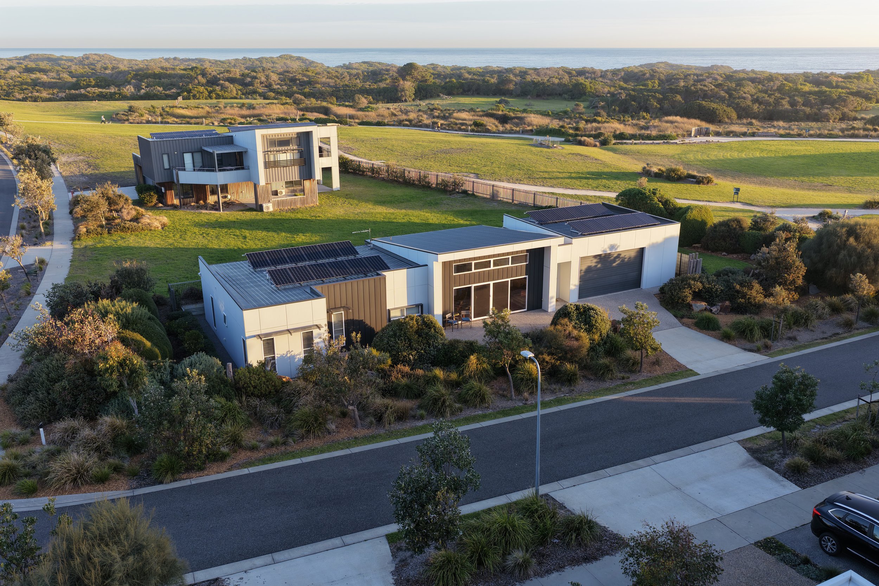
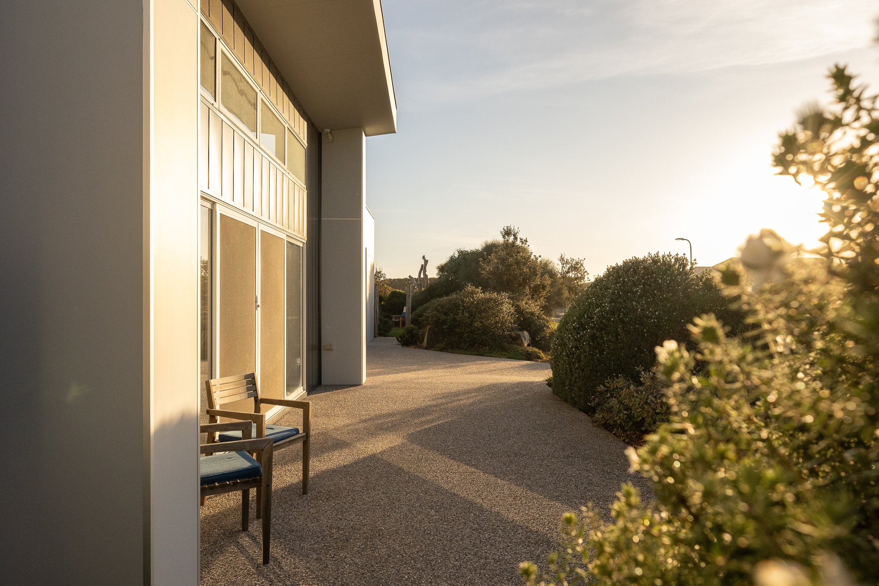
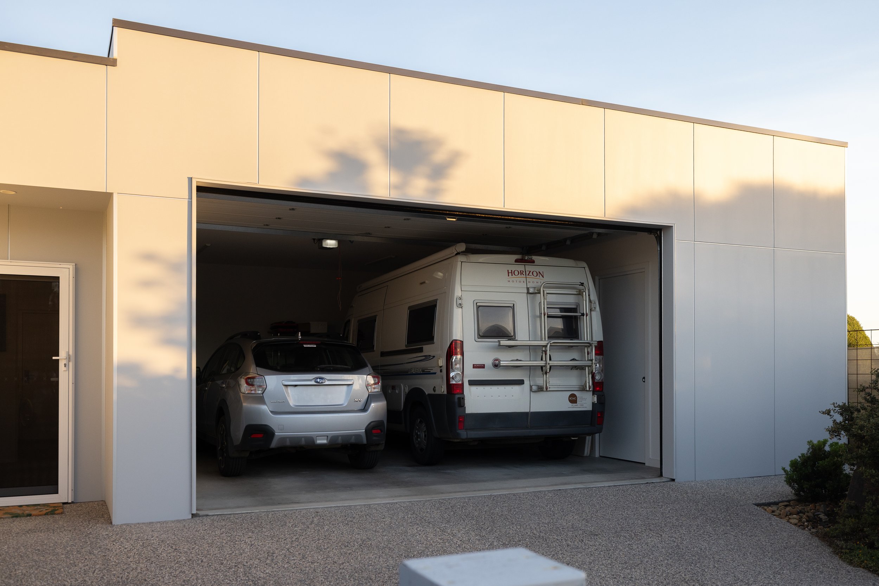
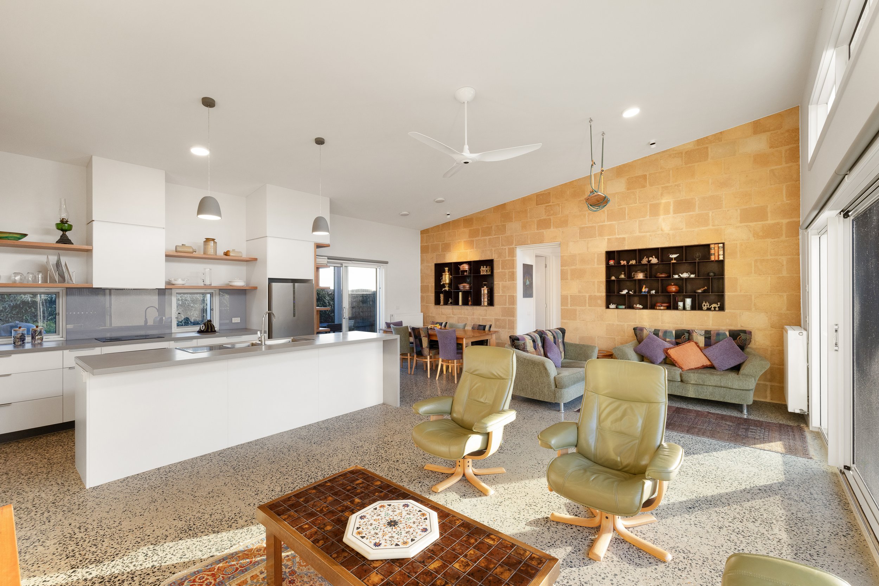
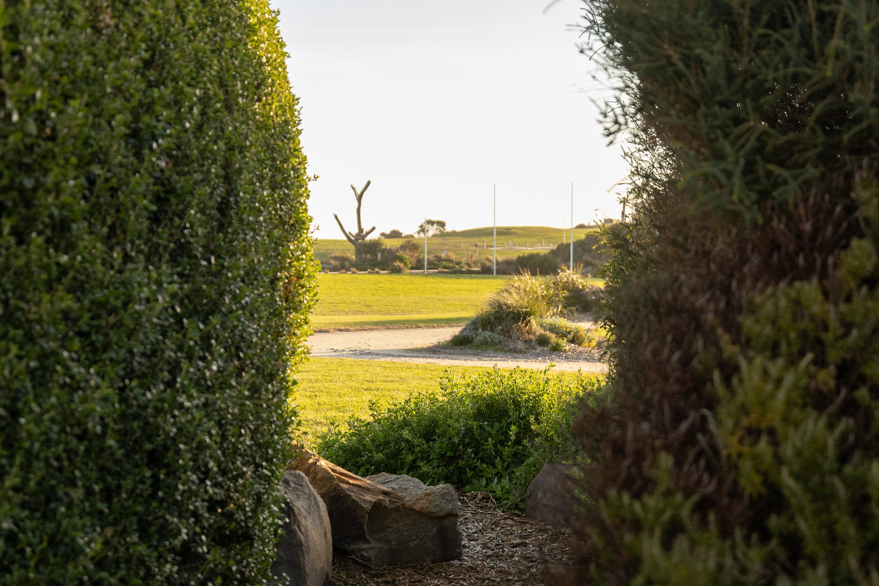
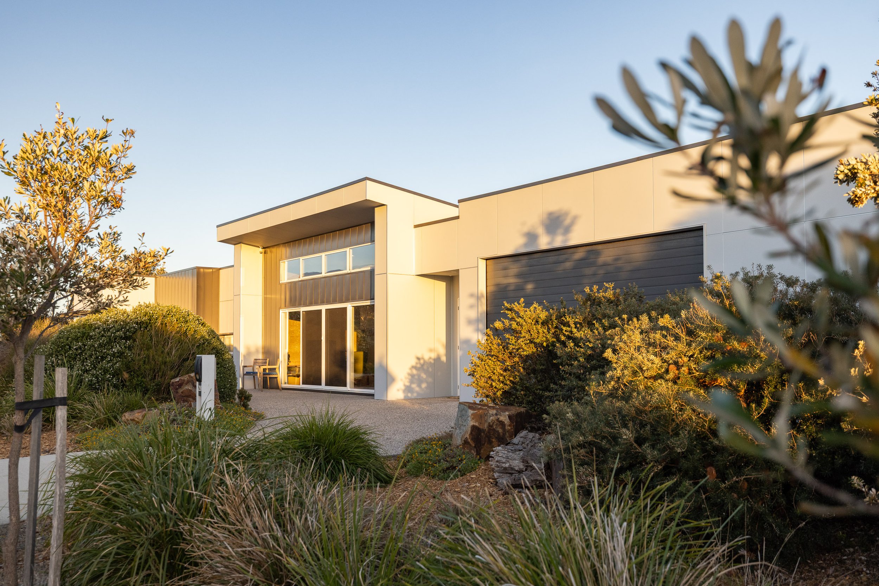
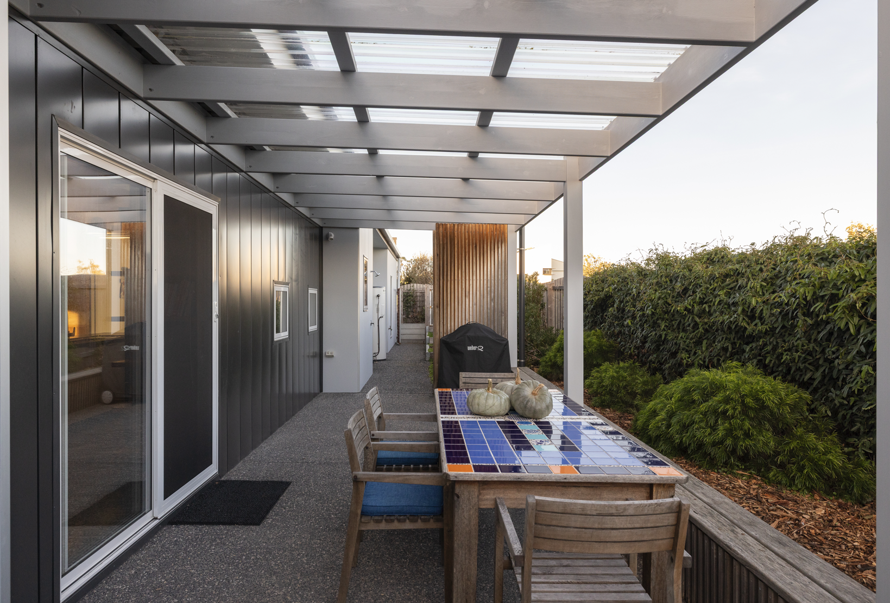
Get in touch with Marie for an inspection
hello@tsrec.com.au
0407 435 011
The Cape Sales Office:
2 Trumpeter Street
Cape Paterson, 3995
